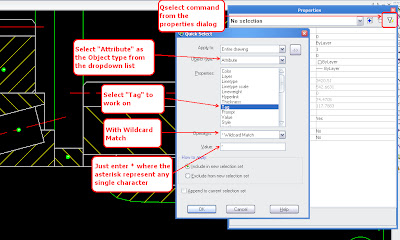Creating Designs Easily with Parametric Tools
By Mariajose Revert, an engineer and CAD software userAs a mechanical engineer, I need to deal with a lot of mechanical drawings. Most of them have orthographic views, which are also known as three-view drawings. The three views show the front, side, and top views of models. In the past, if I needed to edit the model, I would have to edit it in each view. It was rather troublesome, and the process bothered me a lot.
But I recently learned that ZWSOFT had announced their new 2011 version of ZWCAD with parametric functions. So I downloaded the software and tried it out. What can I say? These functions are really amazing!
OK, let me show you how I utilize this feature to ease my workload. Here is an example drawing:
It’s a simple orthographic drawing of a mechanical part. Currently, the entities are not held in place by any parametric constraints. So each time I move a line, the object is broken.
To start off, I turn on the parametric toolbars by right-clicking on any toolbar open in ZWCAD. And there I find three of them: Geometric Constraints, Dimensional Constraints, and Parametric.
I can get started by simply clicking the Auto Constraint button on Parametric toolbar and then apply it by selecting the entire drawing. Immediately, ZWCAD shows the many constraints that it added to the drawing automatically:
If I now move any object in the drawing, all related ones will also be updated. But this is not enough, because I know that I have to add a few specific constraints manually.
First, though, I find that there are too many icons in the drawing, so I click the Hide All Constraint Bars button to make them disappear from view.
Next, I examine the drawing. Because the two circles (actually, they are holes) are symmetric about a center line, I can add a symmetric constraint to them. I click the Symmetric Constraint button on Geometric Constraint toolbar, and then select the two circles, and finally select a line of symmetry. After that, when I move one circle, the other moves as well, just as if they were mirrored.
I did the same for the two lines shown in red by the figure below:
In orthographic drawings, the length of the left view should equal to width of the front one. I can add an equal constraint to the two lines. I just click the Equal Constraint button on Geometric Constraint toolbar, and then select the two lines show in red, below:
It is the same for these two lines as well:
With these constraints added manually, I have completed the geometric constraint portion of the design. When I move any part of an object, the related objects are moved together, which guarantees that this is drawing remains orthographic. The next stage involves dimensional constraints.
The first thing I want to do is to control the radius of the half-circle at the top. I just click the Radial Dimension button on the Dimensional Constraint toolbar, and then select the arc. ZWCAD shows me its current value with a parameter, just like shown by the figure below:
I give it the value that I want, and then press Enter (or click somewhere else) to confirm. The value drives the size of the object, thereby changing it. This is the most significant difference between a constraint (or dynamic dimension) and a normal dimension.
Next, I need to control the distance from the hole’s center to the part’s edge. I can add a vertical dimension here, clicking the Vertical Dimension button, and then selecting the center and the endpoint of the edge in the top view:
Then I add a horizontal dimension in the left view, and then change the value to d1:
Here I find another advantage to dynamic constraints: I can define the relationship between two dimensional parameters through the use of mathematical expressions.
After I place the series of constraints illustrated above, I again tried using normal editing commands on any object in the drawing, such as moving and stretching. It is amazing to see everything move and stretch together. The drawing stores the relationships permanently as an orthographic drawing, and will never break them up. And for those objects with dimensional constraints, they cannot stretch; I can change them only by be editing their dimension values, so I needn’t worry about doing anything wrong with these fixed objects.










































